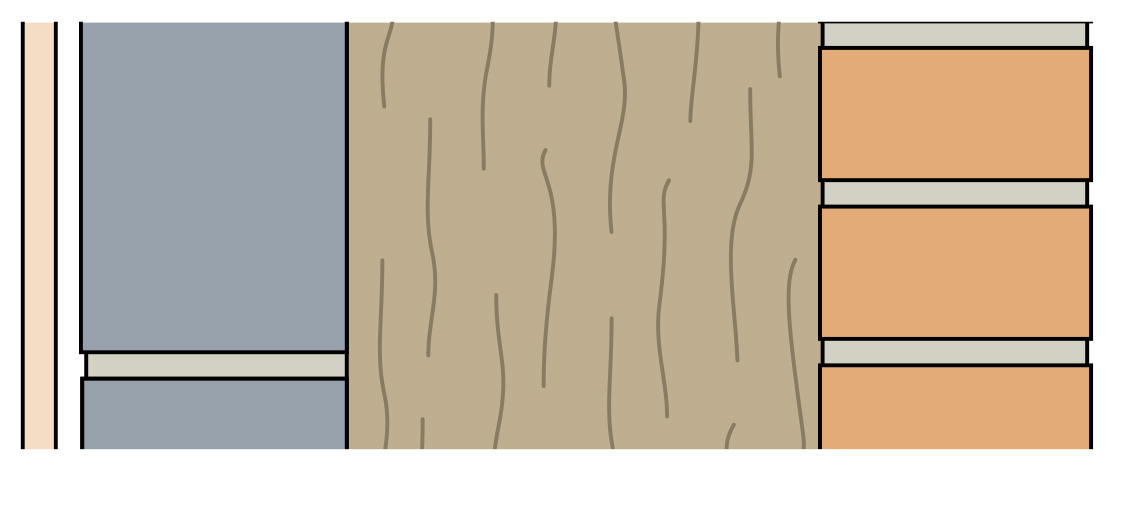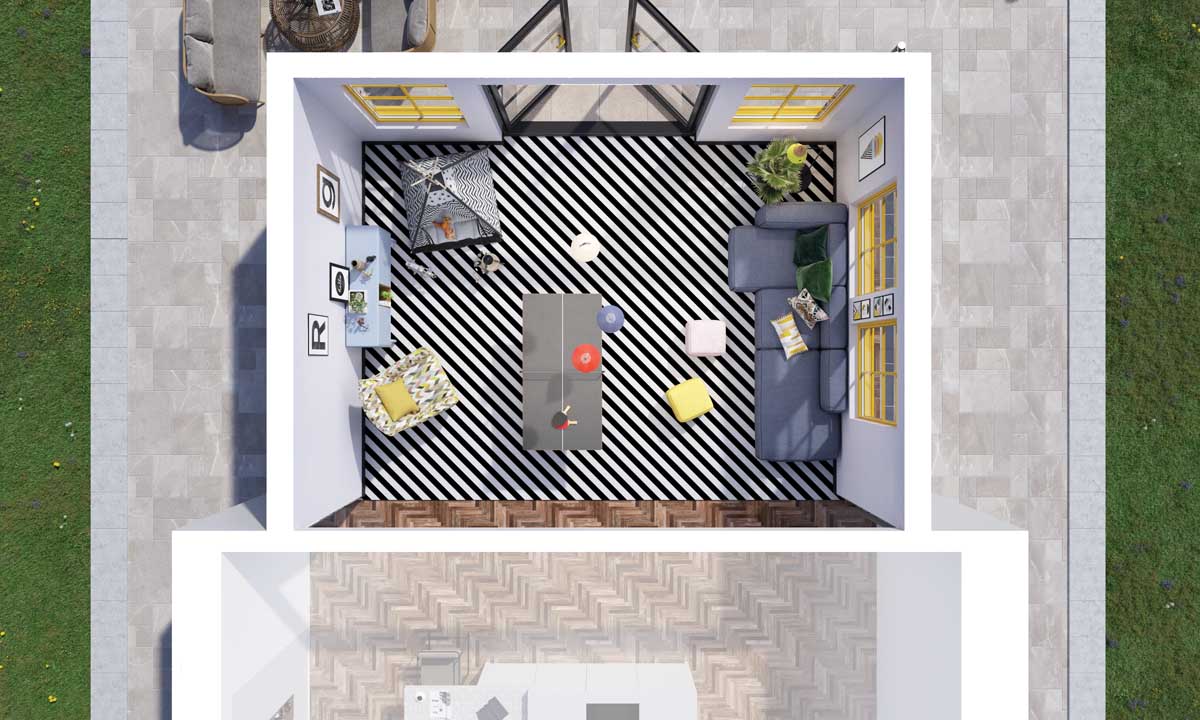
Home extensions are often a significant investment, and so it’s vital that they tick all the boxes when it comes to compliance, functionality and comfort. However, understanding and checking that you have met the thermal requirements can be challenging, especially when working across multiple regions.
The Building Regulations and Technical Standards in each region of the UK provides clear worst-case U-values for each element of a home extension. This means that you must meet or improve on these values to be compliant. These are outlined in the table below:
Table 1 – worst-case U-values (area-weighted) for domestic extensions
As you can see, Scotland just has one set of U-values for all elements, but England and Wales have slightly different values for the elements of the extension that are new and those that are ‘renovated’ from the existing home. For example, if the home extension is built out from an unheated room such as a pantry or garage, these U-values would apply to that space.
It’s worth noting that, in very large homes, adding an extension can mean there needs to be some thermal improvements to the rest of the home. For example, in England, ‘consequential improvements’ to meet the latest version of Part L of the Building Regulations are necessary for buildings which will have a total useable floor space of over 1000m2 (including the proposed extension). However, for most extension projects, simply adhering to the standard approaches defined above will be enough.
With the target U-values now identified, you can get on with deciding on the right approaches and materials for the job.
Traditional brick and mortar

This will involve sourcing the appropriate insulation materials and checking out their thermal conductivity or lambda value. Depending on the insulation material you are using, a clear cavity width (typically 50 mm) may be needed between the insulation and the outer leaf of the wall, resulting in thicker wall constructions. The insulation must be fitted in a way that limits the risk of issues such as thermal bridging—ensuring the insulation runs continuously through the walls, floors and roof and that the insulation overlaps at the junction between these elements.
Modern offsite home extension systems

Solutions— such as our Guardian Home Extension System— can provide a straightforward way to deliver compliant projects that add real value. These typically feature a combination of prefabricated wall and roof elements which are designed and produced to meet a project’s exact requirements, including meeting the thermal performance needed for compliance. Where enhanced values are needed, either due to homeowner preferences or local requirements, we can provide recommendations or even supply additional insulation. The prefabricated nature of these systems not only makes them much quicker and neater to construct—taking days rather than weeks— but their precision engineered jointing for the wall and roof, and pre-cut openings for windows and doors, also help to create a highly airtight construction, cutting out draughts to ensure a warm and comfortable environment.
What’s more, the Guardian Warm Walls (featuring Kingspan TEK) are available with a high performance insulation core which is usually much more effective at preventing heat loss than some other commonly used materials, such as mineral fibre. This means that it can hit the demanding targets with a much thinner thickness of insulation. This is a huge benefit for extensions which need to fit within a very defined footprint, for example where they are replacing an old conservatory, where homeowners don’t want to lose lots of outdoor space or where the project needs to meet permitted development requirements.

Whatever solution is chosen; it is crucial to ensure thermal performance claims are verified by an independent body— such as The Building Research Establishment (BRE). Underperforming solutions can lead to extensions that are uncompliant and expensive to keep warm/cool. This independent testing can also lead to these solutions being fully approved by quality and building control bodies, streamlining building control checks.
Learn more about gaining building control approval.
Follow us on social media to learn more about how we deliver ‘Performance U Can Rely On’!