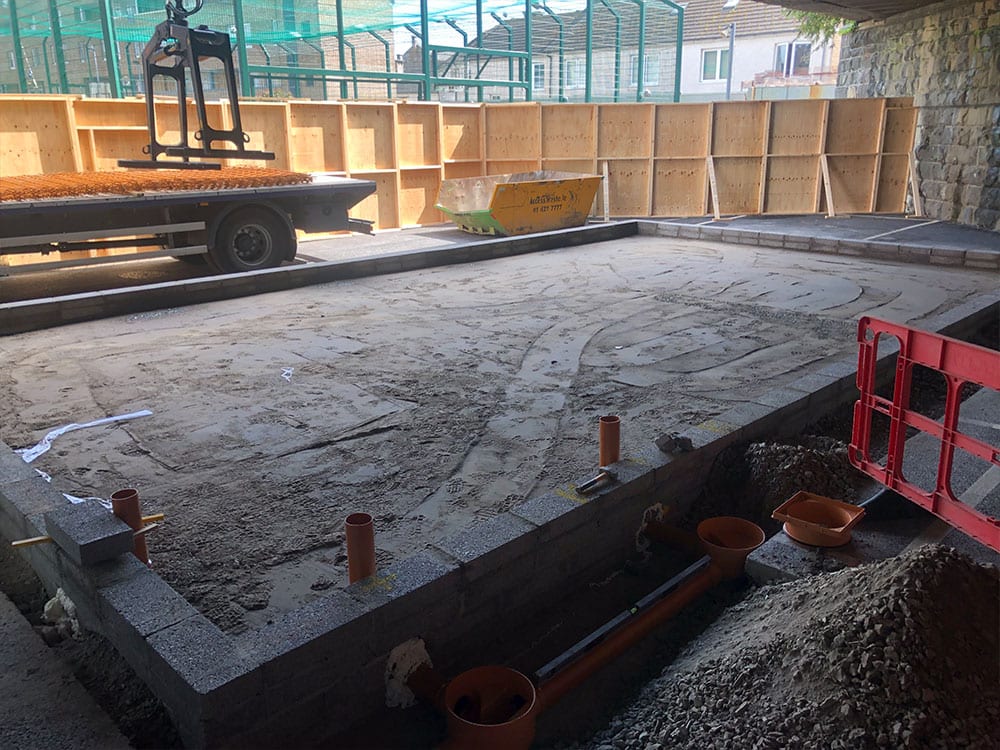
Knowing what type of foundation your home extension will require is the necessary first step in making your new space a reality. Our Certified Installers will support you in finding the right base for your project when they conduct their pre-project survey. This blog explores some of the key considerations they will make and possible options they may suggest.
There are several things that will need to be considered that may affect the type of foundations your Home Extension has. These include:
Where services such as water, gas or sewage pipes are located— this can often be worked around but may require rerouting. In the case of electricity and gas, this would need the approval of building inspectors before the foundations are fitted.
If tree roots run under your project area- deeper foundations may need to be dug, and the structure of the base will need to address the issues that roots could pose to the building.
The soil type surrounding your home – different soil types will require different approaches to create a solid base. A soil survey can evaluate how well the ground will hold up with different foundations. For example, as a general rule:
In most cases, one of three types of foundation will be used for the Guardian Home Extension:
Strip foundations / footings are the most common foundation used for extension work. They involve a trench being dug beneath the area where the structural walls of extension will sit. These trenches are typically at least 100 mm wider than the width of the wall on either side and will be partially filled with concrete. Strip foundations will typically require the concrete to be around 300 mm thick, but this will depend on the ground quality – where the ground is poor, the trenches may need to be dug deeper. In a strip foundation, the underside of the concrete must sit at least 450 mm below ground. This is to prevent ground frost from moving or damaging the foundations. As a result, some brick or blockwork may also need to be laid below ground level to provide the footing for the SIPs. Whilst this approach requires considerable groundworks, it limits the amount of concrete that is needed which can reduce costs.
What are trench fill foundations?
Trench fill foundations require a trench to be dug beneath the structural walls of the extension. Unlike strip footings, however, they typically require a much greater depth of concrete (typically 500 mm or more depending on the ground soil). This approach avoids the need for brick or blockwork to be laid beneath ground but will increase overall costs due to the additional concrete that is required.
What are ground screws?
For thousands of years, pile foundations have been used to provide the bases for all kinds of buildings. Ground screws made from galvanised steel are screwed deep into the ground, breaking down any small or medium rocks in the way. This means there’s no need for large quantities of soil to be removed or large amounts of concrete to be used. The screws can address uneven or sloping ground, or hard-to-access areas, so it's possible to create a good base in most soil types. These can be installed any time of the year, in any weather, so dependent on the project ground screws can provide more flexibility.
Yes, in some cases. This will depend on the specifications used for the foundation, how well it was originally installed and whether it is still in good condition. Your Guardian Certified Installer will be able to organise a survey of the foundations to see whether this is possible.
If you’re looking to add a Guardian Home Extension to your home, simply add your details to our quote form below and one of our Certified Installers will be in touch to get things started.