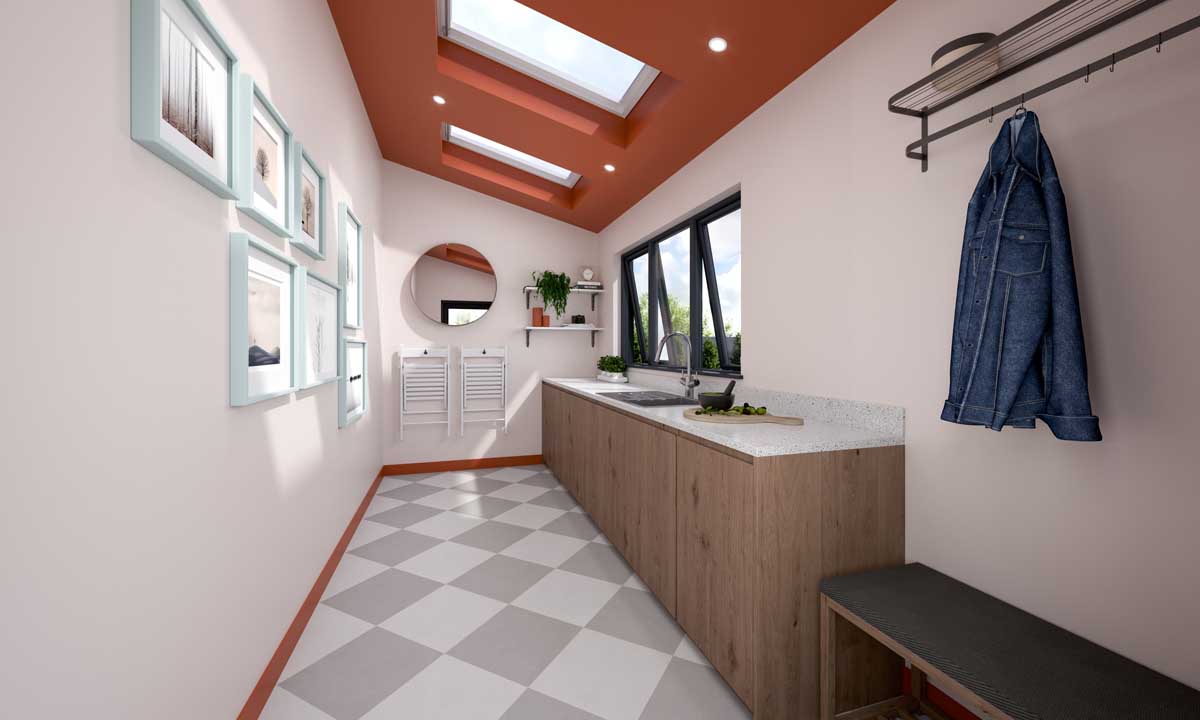
The demand for utility rooms has soared in recent years and it is easy to understand why. Extending your home to provide a dedicated space for those chores that often end up spilling out into the rest of the house can make a considerable impact to both the organisation and flow of your home, but also your enjoyment and management of it. In this blog, we will explore the practical benefits of adding a utility room to your home and the practical and aesthetic considerations that should be kept in mind.
Often utilities are used as laundry rooms, for housing washing machines, tumble driers or providing space for clothes racks. By keeping these appliances out of the main living spaces, this frees up room in the rest of your home and means your daily life is not disturbed by the next washing load— especially if you have an open plan kitchen/dining/living room configuration.

Depending on where the added utility room is located, it can act as a barrier between the outside—creating space for muddy shoes, paws and wheels to be contained and cleaned before they track dirt around your house! Whatever their primary use, utilities can also function as an extension of your kitchen containing fridges, freezers or just additional cupboard space allowing you to create a kind of pantry or even a dedicated storage area for pet supplies.
However they are used, having a separate space for washing and cleaning tasks can also help us feel more in control of our household workload, enabling us to create processes and habits that can reduce the day-to-day pressure of running a home.
Additionally, the multi-functionality of these spaces means they are in high demand for buyers and renters. This means a utility home extension could make your house more marketable later down the line.
Extensions do not need to be large to make a huge impact to the flow of your life and your home. The size of extension will of course be dependent on how much external space you can dedicate to it, but it is also important to consider what you will use the room for.
In theory, a utility room can be added on to any part of the house. However, they are usually added on to the kitchen which is often at the back of the house and viewed as the more functional side of the home. They normally require direct access to the outdoors to allow clothes to be taken out on sunny days and provide a ‘decontamination’ space for people entering the home, especially in wet weather.

Our Certified Installers will support you through the design and construction process to ensure you get the functionality you need within the space you have available and that your extension meets the correct standards. However, there are some key factors that are worth bearing in mind as you work through the process, such as:
How will the space be ventilated? Proper ventilation is key to prevent condensation, damp and mould growth. Opening windows and rooflights are likely to be included for daylighting but also, under the Building Regulations, all new utility rooms are required to have a mechanical extractor fan even if there is a window.
Where do the services need to go? Water supply, heating and electrics will all need to be carefully mapped out. Understanding where your drains are is also important for dealing with wastewater.
What is the extension being built on? Different soils require different foundations. Our Certified Installers can assess this but we have written a blog for homeowners with more information.
What thermal performance does it need to achieve? Ensuring the extension is well insulated and uses energy efficiently is a key priority. Learn more about thermal performance in our dedicated blog on the topic.
What is your ideal project timeline? Undertaking any home improvement project can have a knock on effect on the rest of your home. Having an idea of when you want the works to take place can help limit the disruption as far as possible. Learn more about the build speed of extensions in our blog.

Just because a utility room is functional, doesn’t mean you have to overlook aesthetics. As interior stylist, writer, author and consultant Joanna Thornhill explains: “Yes, this is a ‘working’ space, but it will make chores feel easier if the environment is a pleasant one to be in.”
Her advice includes choosing hard-working and easy to clean materials on the floors and surfaces. These are key for practicality and can be used as a solid basis to any design scheme, from industrial accents to country home styling. Using a simple yet strong colour palette can help to tie it all together and inject personality in the room, no matter its size. Empty wall space can be filled with complementary artwork or even decorative wall hooks to provide easy storage for coats, sports equipment and pet leads. Choosing pretty storage baskets can also tick both the functionality and the aesthetic boxes. Plants can also thrive in these bright and airy rooms and help to manage internal moisture levels. And why not sneak in a comfy chair or stool in a bold colour or pattern for a corner of respite from the rest of the house?
Looking for more inspiration? Check out our Guardian Home Extension: Utility+ page or download our brochure.